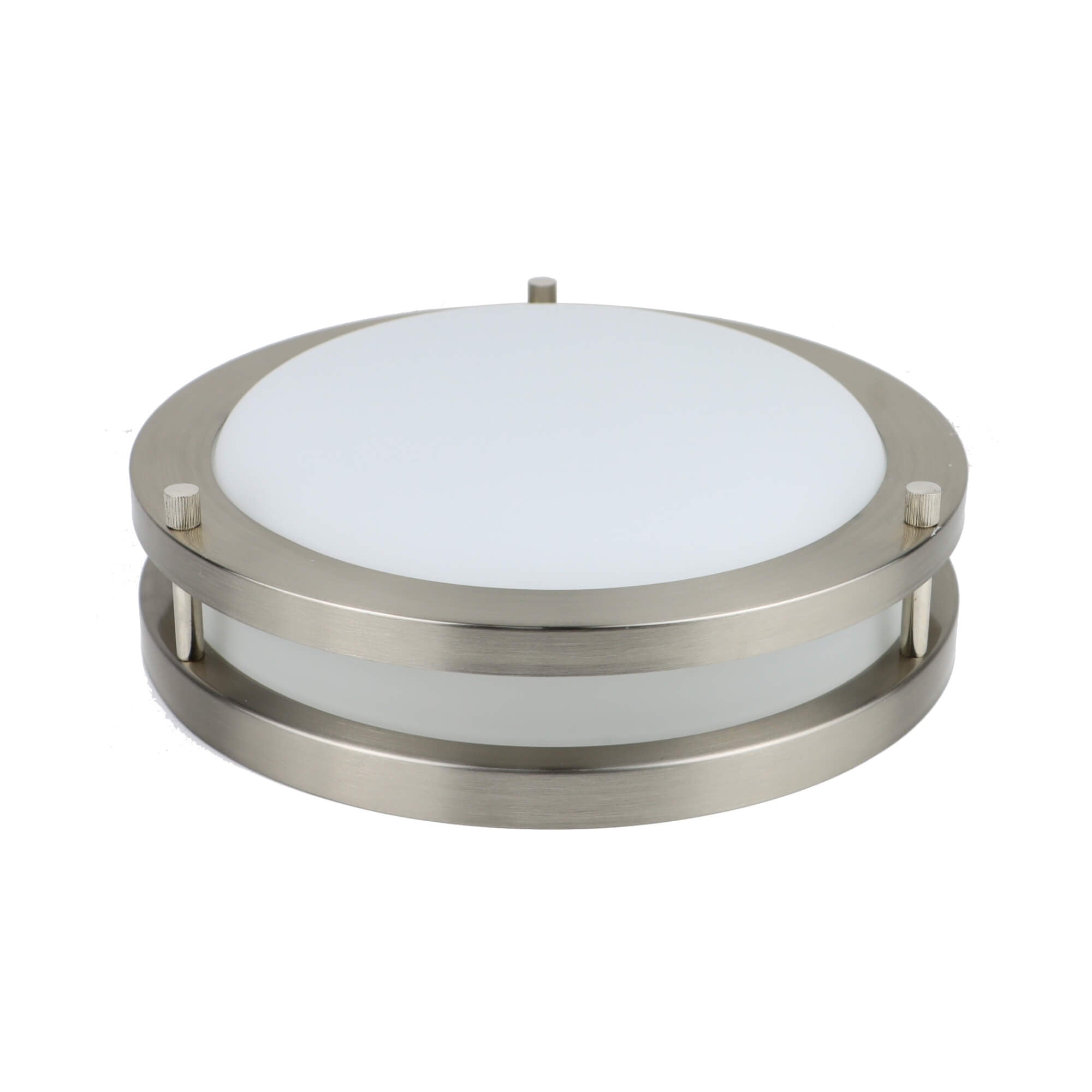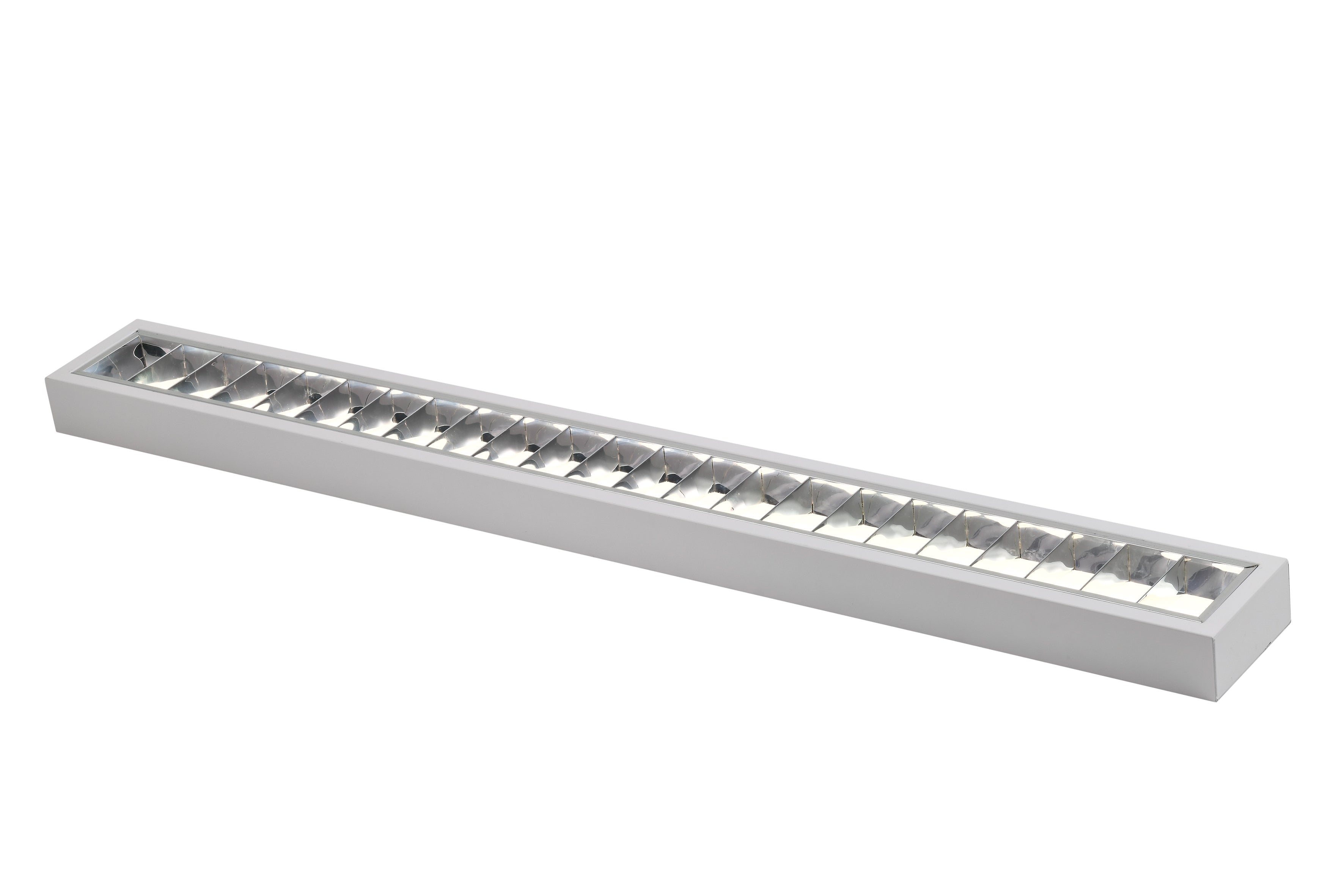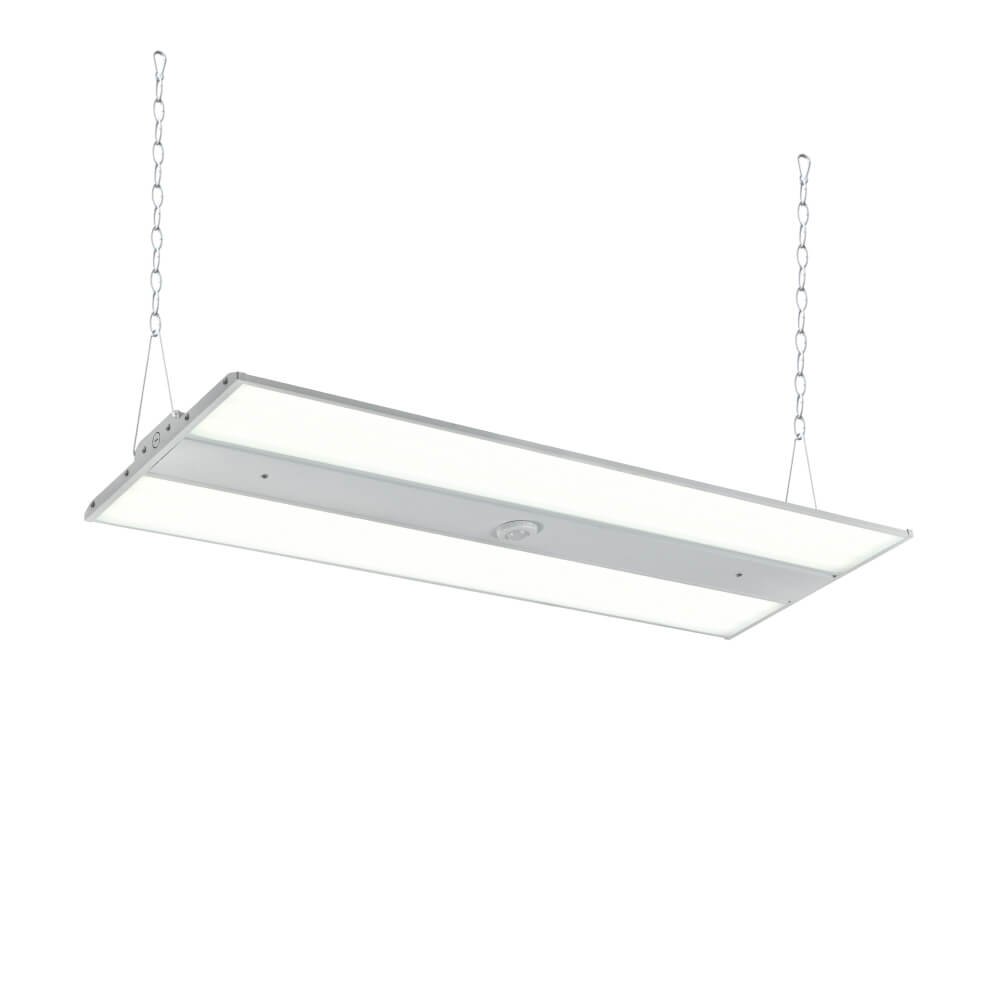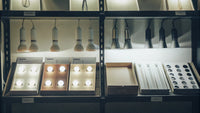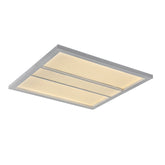How To Determine Total Required Lumens For Your Commercial or Industrial Space?
Proper illumination is crucial for the efficient and safe operation of any commercial or industrial facility. Whether it's a manufacturing plant, warehouse, office building or other workspace, lighting plays a key role in productivity, compliance and well-being.
However, determining the precise lighting needs can seem daunting without the right guidance. This article will provide a step-by-step process for accurately calculating the total lumen output required for any commercial or industrial space according to its specific needs.
Understanding Lumens
Before diving into the calculation process, it's important to understand what lumens represent. Lumens are a measure of the total quantity of visible light emitted by a light source. The more lumens, the brighter the light.
For example, a standard 100-watt incandescent light bulb produces about 1,500-1,700 lumens.
Lumens differ from other lighting metrics like watts, which measure energy consumption rather than brightness, and lux, which quantifies illumination on a surface. To determine the total lumens needed, you must first assess the size, usage and other factors of the space as detailed in the steps below.
Step 1: Assess Your Space
The first step is to precisely measure the dimensions of the area(s) that need to be lit. For large commercial or industrial facilities, the space may be segmented into defined work zones with different lighting needs. Use a laser distance measurer or tape measure to trace the perimeters and note any obstacles. Be sure to account for:
- Layout of workstations, equipment, and structures
- Ceiling height which affects fixture placement options
- Aisles and corridors for circulation
- Storage locations and racking systems
For multi-level facilities, measurements should be taken on each floor or mezzanine. Backrooms, offices and other supporting areas also require illumination and must be included in the calculations.
It's also important to consider layout changes over time. Allow for future expansion possibilities by measuring larger buffer zones. Note any pending renovations that could impact lighting needs down the road.
Clearly document the measurements and develop a scaled floor plan denoting each segmented work zone. Note the length, width and height of each area. For irregularly shaped spaces, calculate the floor area using standard geometric formulas. Accurate space measurement forms the foundation for determining the specific lighting requirements.
Step 2: Evaluate Lighting Needs
Once spaces are measured, assign the appropriate recommended lighting task level to each segmented work zone. Proper illumination is essential to visual tasks and safety regulations dictate minimums.
There are three primary task levels applicable to commercial and industrial settings:
Low Activity Areas (50 lux/5 foot-candles)
- Office and administrative spaces
- Storage and warehouse aisles
- Janitorial and utility rooms
Medium Activity Areas (100 lux/10 foot-candles)
- Assembly and manufacturing zones
- Laboratory and inspection stations
- Loading docks and receiving areas
High Activity Areas (200 lux/20 foot-candles or more)
- Demanding visual tasks like inspections
- Heavy manufacturing with machinery
- Precise assembly and quality control
Refer to applicable codes like OSHA or IES standards to determine the recommended minimum lighting levels for each type of task in your facility. Consider both baseline and more demanding visual requirements over time. More LED standards here: Mastering LED Lighting Standards In Industrial Spaces: A Quick Guide (2024).
Higher or supplemental task lighting may be needed for non-routine visual tasks. Emerging technologies are also allowing flexible, dynamically adjustable lighting to account for various on-demand visual needs.
Document the assigned task level for each work zone on the floor plan. In the next step, these levels will form the basis for calculating the total lumen output requirement. Properly assessing lighting needs up front ensures compliance and optimizes workspace illumination.
Step 3: Calculate Total Lumens
Now that spaces are measured and task levels assigned, the total lumen output can be calculated for each work zone.
For each area:
- Look up the lux/foot-candle recommendation based on the assigned task level
- Convert the measurement to lumens per square foot using standard conversion factors
- Multiply the square footage of the zone by the lumens per square foot requirement
For example:
- A loading bay measured at 20ft x 30ft = 600 sqft
- Loading docks are considered a Medium task area requiring 100 lux
- 100 lux converts to about 30 lumens/sqft
- So the loading bay would need 600 sqft x 30 lumens/sqft = 18,000 total lumens
Don't forget to calculate lumens separately for each work zone and keep a running total. Consider adding 10-20% extra lumens if the space has:
- Dark wall/floor surfaces that absorb light
- Significant natural light that varies
- Potential future changes or expansions
Also account for any emergency lighting requirements from codes. Some facilities need dedicated nighttime illumination or backup lighting circuits.
Once complete calculations are done for every zone, add up the totals to determine the overall lumen output required for the entire facility. Proper lumen calculations up front help ensure the actual installed lighting solution meets operational needs. In the next section, this grand total can be used to select appropriate fixtures and bulbs.
Step 4: Consider Additional Factors
When determining lighting requirements, several variables beyond basic workspace size and task type play a role:
-
Room Dimensions: Larger spaces and higher ceilings demand more lumens to properly illuminate.
-
Wall Reflectance: Darker wall colors absorb more light, necessitating higher lumen levels.
-
Room Usage: Industrial areas often need brighter light than corridors or storage rooms.
-
Personal Preference: Desired brightness is partly subjective based on individual tastes.
-
Professional Guidance: Lighting designers can provide custom lumen recommendations accounting for all factors.
For more complex projects, a lighting professional can conduct an on-site evaluation and assess variables like room configurations, reflectivity, windows and skylights to provide an accurate lumen calculation tailored to your facility.
Step 5: Selecting Lighting Solutions
Once the required total lumen output is calculated, appropriate lighting fixtures and bulbs can be selected. Consider factors such as:
- Lumen output of each fixture or bulb model
- Beam spread and light distribution patterns
- Ceiling height and mounting locations
- Aesthetics and design continuity
- Adjustability - dimmable or color-tuning options
Your lighting supplier can help identify suitable products to fulfill the determined lumen needs. Installing controls like dimmers also allows light levels to be customized based on shifting tasks or individual preferences.
With the total lumen requirement accurately calculated, the lighting installation process can proceed efficiently without under or overspending. Proper planning optimizes illumination, safety and ROI.
Conclusion
By carefully measuring and assessing all spaces, defining appropriate task lighting levels, and calculating total lumens through a methodical process, commercial and industrial facilities can determine precise lighting needs. This helps right-size illumination for optimal safety, productivity, compliance and energy efficiency. While quick calculators and guides provide general estimates, professional lighting designers add value for complex projects by evaluating room-specific factors. With the right total lumen output determined, choosing suitable LED fixtures and bulbs to fulfill lighting goals becomes streamlined. By following the guidelines provided in this article, organizations gain essential illumination engineered for their unique work environments.
Improve Your Commercial Lighting With ZhongShan Halcon
As a leading manufacturer of commercial LED lighting for over a decade, ZhongShan Halcon Lighting offers an extensive range of lighting solutions engineered specifically for industrial applications.
Our team of experts can help provide guidance on calculating your unique lumen needs and selecting optimal products such as LED high bays, vapor tight lights, linear lights, and troffers. With in-house design, production testing facilities, and UL/DLC qualifications, we deliver commercial-grade LED lighting guaranteed to meet your specifications for light output, efficiency, and durability.
Partner with us today to illuminate your industrial or commercial space with long-lasting, energy-efficient LEDs tailored to your precise needs. Our team is ready to assist with lumen calculations, product recommendations, compliance insights, and technical support to make your lighting project smooth and successful.
Explore our commercial LED product portfolio and contact us for personalized lighting guidance optimized for the unique needs of your industrial facility.
Real-World Examples: Calculating Lumen Needs
To illustrate the lumen calculation process, here are two examples for hypothetical commercial spaces:
Manufacturing Floor
Acme Factory needs to outfit lighting for a new production floor:
- Floor dimensions: 150 ft x 250 ft = 37,500 sq ft
- 16 ft high ceiling
- Primarily medium-level activities like machinery operation and assembly tasks
Per IES guidelines, manufacturing zones require ~100 lux, which equates to ~30 lumens/sq ft
37,500 sq ft x 30 lumens/sq ft = 1,125,000 lumens
With significant overhead equipment, Acme opts for high-output 250W LED high bays rated at 25,000 lumens each.
1,125,000 lumens / 25,000 lumens per fixture = 45 fixtures
Evenly spaced in rows, 45 high bays provide sufficient illumination for the large manufacturing floor.
Warehouse Aisles
PrimeStorage needs lighting for new aisles in their warehouse facility:
- 7 rows of aisles, each 40 ft x 250 ft = 10,000 sq ft
- Ceiling height of 30 ft
- Activities limited to transit and storage in aisles
Warehouse aisles are considered low activity areas, needing just ~5 footcandles/50 lux. This equals ~15 lumens/sq ft.
10,000 sq ft x 15 lumens/sq ft x 7 aisles = 1,050,000 lumens
The high ceilings demand powerful fixtures - PrimeStorage chooses 150W LED high bays rated at 15,000 lumens each.
1,050,000 lumens / 15,000 lumens per fixture = 70 fixtures
With 70 high bays evenly spaced above each of the 7 aisles, the warehouse space is now properly illuminated for workflows.
These examples illustrate how methodically measuring the environment, defining tasks, and converting lighting metrics helps derive the total lumens required in any commercial setting.
