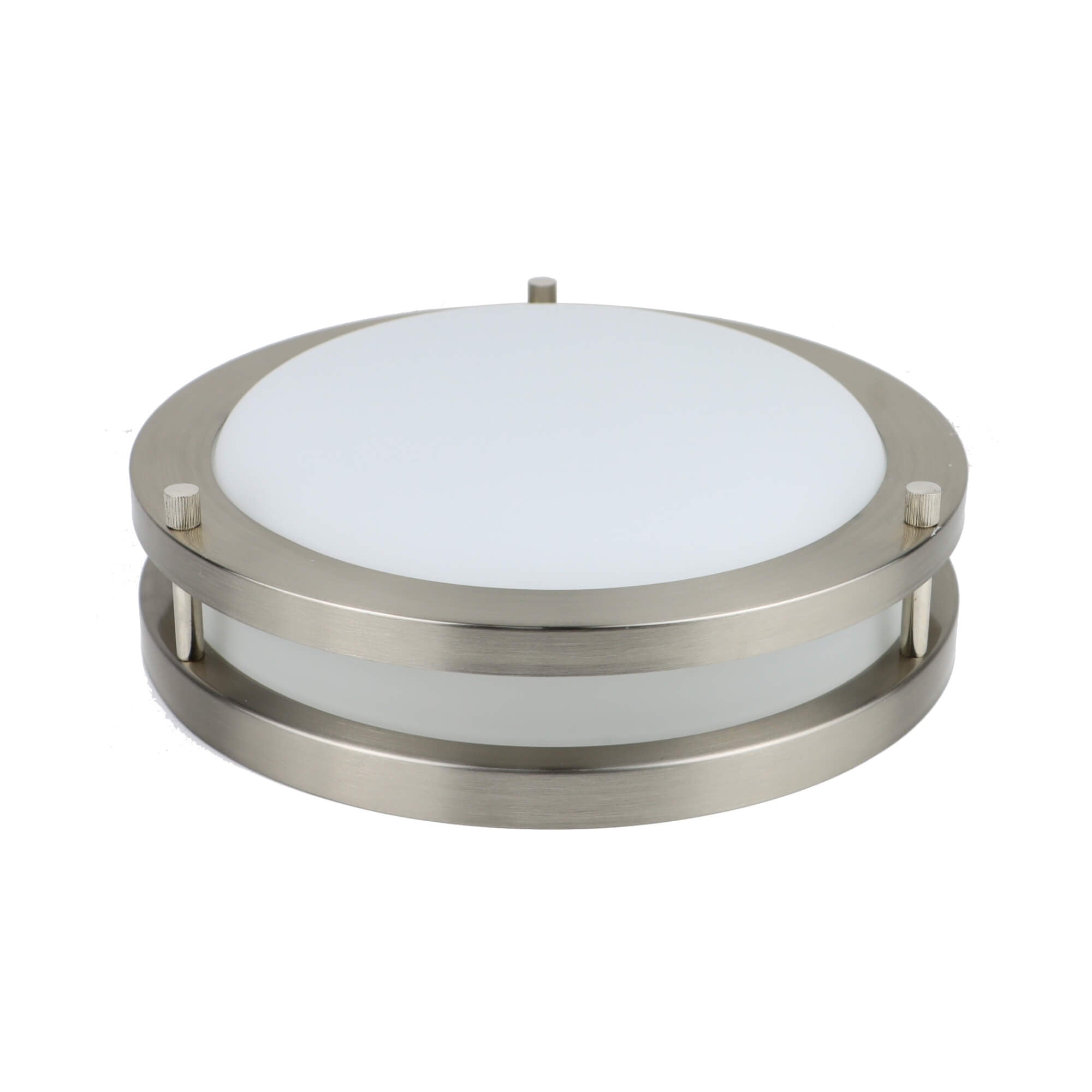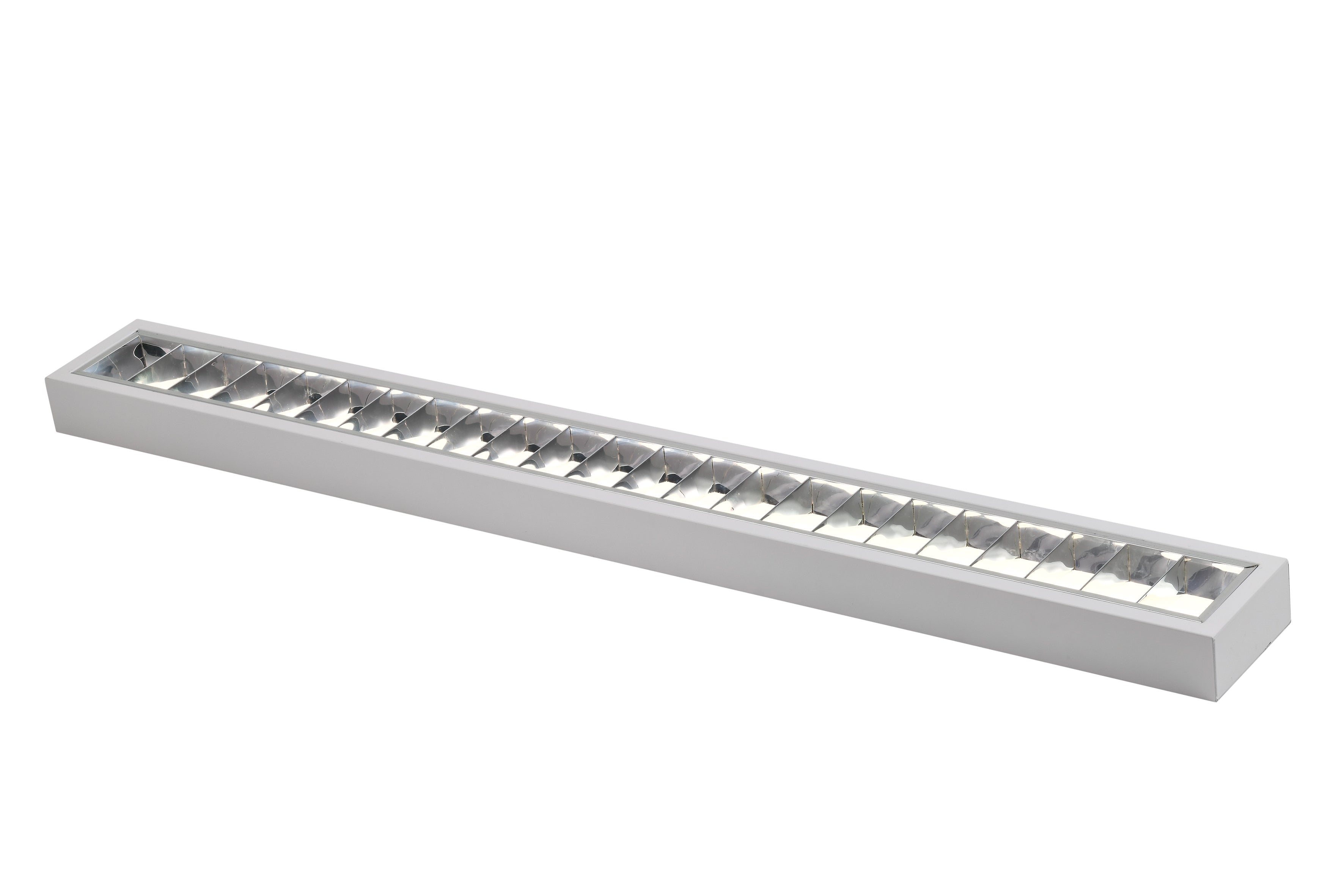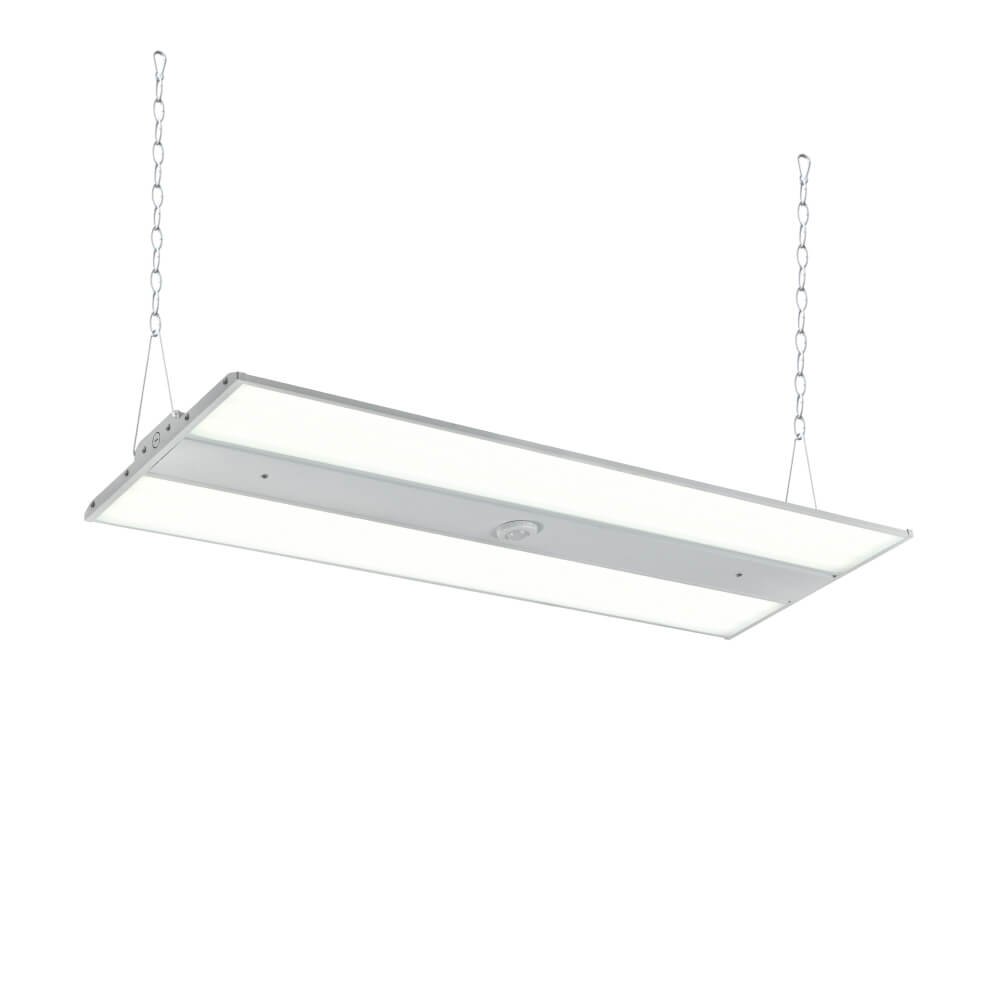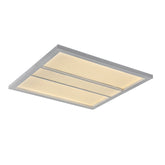How Many Can Lights Are Enough Per Room?
Recessed lights are fixtures installed in the ceiling. They provide a clean, sleek look that enhances any room's aesthetics. They come in different sizes, styles and with different light sources, so they suit any home. Good lighting is important in home design because it affects how a room is used and feels. It creates a relaxing atmosphere in the living room, provides enough light for cooking in the kitchen and creates a cosy feel in bedrooms. Therefore, knowing how many can lights to install in each room is important for achieving the desired effect.
How to Decide the Number of Can Lights for Your Room?
1. Calculate Room Size
The first step in determining how many can lights are needed is to calculate the area of the room. This involves measuring the length and width of the room. Here's how to do it step-by-step:
A.Measure the Length of the Room: Use a tape measure to find out how long the room is from one end to the other. Note this measurement in feet.
B.Measure the Width of the Room: Similarly, measure the distance across the room from one wall to the opposite wall. Record this measurement in feet as well.
C.Multiply Length by Width: Once you have both measurements, multiply them together to find the total area of the room in square feet.
For example, if the room is 15 feet long and 12 feet wide, the calculation would be:
Area = Length × Width
Area = 15 ft × 12 ft
Area = 180 sq ft

2. Determine Lighting Needs
Lighting requirements vary depending on the purpose of the room. A general guideline suggests needing between 20 to 30 lumens per square foot. Lumens measure how much light a source produces, and knowing how much light is necessary for a room will help in further calculations. For example, in a kitchen where bright task lighting is essential, aiming for 30 lumens per square foot is often suitable. In contrast, a bedroom may require only 20 lumens per square foot to create a softer, more relaxing atmosphere.
3. Choose Light Source Type
Different types of light sources provide various levels of efficiency and brightness. LED bulbs are often recommended because they are energy-efficient, last a long time, and produce less heat. Using LEDs helps homeowners save significantly on energy bills while enjoying good lighting quality.
4. Calculate Needed Fixture Quantity
Once the room size and required lumens per square foot are determined, the number of can lights needed can be calculated using this formula:
Number of Fixtures = (Room Area × Lumens Needed per sq ft) / Lumens per Fixture
For example, consider a 200-square-foot living room that needs 30 lumens per square foot, with each LED can light providing 800 lumens:
Number of Fixtures = (200 × 30) / 800 = 6000 / 800 = 7.5
This calculation shows that approximately 7 to 8 can lights are needed for optimal lighting in this situation.
5. Consider Fixture Spacing
Proper spacing is important for ensuring adequate light coverage without creating shadows. Generally, can lights should be placed about 4 to 6 feet apart. However, this spacing can be adjusted based on the room's purpose. For example, in a kitchen, where more light is often needed, fixtures might be positioned closer together, while in a living room, they can be spaced slightly farther apart.
6. Consider Ceiling Height
The height of the ceiling plays an important role in determining how much light is needed. Higher ceilings may require additional fixtures or higher wattage bulbs to achieve enough brightness. As a general rule, for every extra foot of ceiling height, the spacing between fixtures can increase by one foot. Therefore, if a room has a 10-foot ceiling, fixtures could be spaced 5 to 7 feet apart instead of the standard 4 to 6 feet.
7. Determine Specific Installation Locations
Finally, decide on the exact locations for installing the can lights based on the room's layout and intended uses. In a kitchen, for example, can lights should focus on work areas such as countertops, islands, and stoves to provide optimal task lighting. In contrast, in a living room, fixtures should be evenly distributed to avoid dark spots and create a warm, inviting atmosphere.

General Guidelines for Placement
Standard Recommendations
Number of Cans for Common Room Sizes:
- Small Rooms (up to 100 sq ft): 4-6 can lights
- Medium Rooms (100-300 sq ft): 6-10 can lights
- Large Rooms (300+ sq ft): 10+ can lights
These numbers serve as guidelines and can be adjusted based on personal preferences or additional lighting needs. As mentioned earlier, spacing can lights about 4 to 6 feet apart works well in most situations. However, for rooms that need brighter, more focused lighting, such as kitchens or workspaces, reducing the distance between fixtures allows for better coverage.
Example Layouts
- Kitchen Lighting Layout: Position can lights over key activity zones like countertops, sinks, and islands. A common setup has 6 to 8 lights across the ceiling, providing enough light for cooking and preparing food.
- Living Room Lighting Layout: Put 8 to 10 cans of light evenly around the room. This arrangement eliminates shadows and creates a welcoming environment. Put some lights above seating areas for extra effect.
- Bedroom Lighting Layout: Use 4 to 6 ceiling lights in bedrooms to provide soft, ambient lighting. Position fixtures to avoid glare from bedside tables and use dimmer switches for adjustable lighting.

Tips for Effective Can Light Design
Layer Lights
To achieve a well-rounded lighting scheme, combining can lights with other lighting options, such as pendant lights, chandeliers, or floor lamps, is an effective approach. Layering different types of lighting adds depth and enhances the overall design of a room.
Use Dimmers for Flexibility
Installing dimmer switches provides greater control over how bright or dim the lights are. This feature is especially useful in areas where different activities take place at different times, allowing users to adjust the lighting levels to fit their needs.
Avoid Overlighting
While you need enough light, too much can be uncomfortable. Good planning stops overlighting, which can be distracting and unwelcoming. For example, in a home office where focused work occurs, having several bright overhead lights may lead to glare on screens, causing discomfort and eye strain. In this case, it's more recommended to use softer task lighting like desk lamps alongside dimmable overhead lights to create a more pleasant environment without overwhelming brightness.
Create a Balanced Lighting Scheme
A balanced lighting scheme is one that provides enough light for different tasks while still being comfortable. The right balance makes the space feel complete and practical. Let's say in a living room, you can combine floor lamps with recessed lighting to achieve a cozy feel while still be practical for reading or socializing. The right balance makes the space feel complete, usable and comfortable.
Plan Your Can Lighting Setup
To decide how many cans of light you need in each room, you need to think about things like room size, lighting needs, ceiling height, fixture spacing and where you want to put them. Following these guidelines will help you achieve the desired lighting effect. Every room is different, so the lighting should be too. If you're unsure about your lighting design, talk to lighting professionals. Their expertise ensures the chosen lighting solution meets the needs of each space, creating a welcoming and well-lit home.







